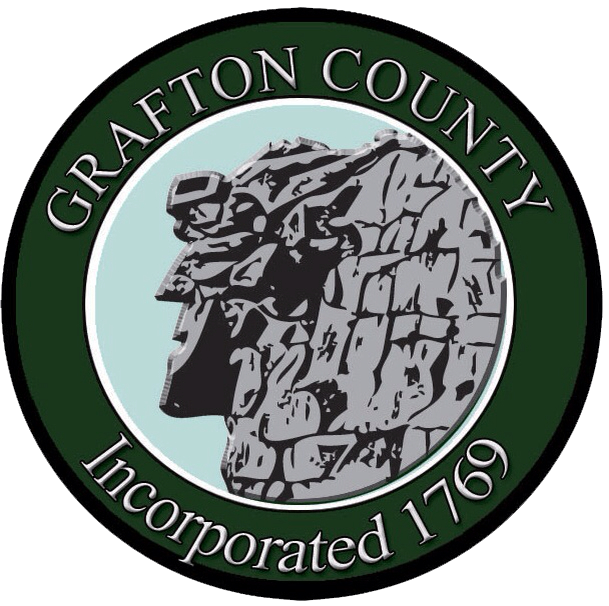Maintenance
Maintenance Department Overview
Staffing: Ten maintenance staff and four custodians Role of Department: Performs campus-wide facility & grounds repair, maintenance and plant operations for the areas supported below and custodial care of the County’s Administrative, Drug Court and Courthouse buildings.
Areas Supported:
- Courthouse
- 135-bed Nursing Home
- 165-bed Correctional Facility
- Administrative Building
- Drug Court Building
- Maintenance/Farm Building
- Dairy Barn, Pig Barn and various outbuildings
- Biomass District Heating Plant
- Three Sewage Pump Stations
- Seven Emergency Generators
- 360,000-gallon water storage tank, auto-isolation valve & distribution system
- Approximately 30-40 acres of complex grounds, parking lots & county cemetery
Mission Statement:
Provide clean, safe, secure and comfortable facilities and grounds through the implementation of proactive maintenance measures, efficient operations, attention to detail and sound stewardship practices Customers: All departments, staff, residents and visitors of the complex Office Location: Administration Building – basement level by the elevator Shop Locations: Main Shop – Administration Building / Wood shop, Storage & Metal Fabrication – Maintenance/Farm Building / Satellite Shops – Courthouse, Corrections and Nursing Home
Contact
Jim Oakes
Superintendent
Address
North Haverhill, NH 03774
Phone
Hours
Contact Jim
"*" indicates required fields
Capital Projects & Other Accomplishments
Complex
- Constructed new sidewalks around nursing home, between nursing home and courthouse and between courthouse and new correctional facility [View Gallery]
- Created gardens and parks between nursing home and courthouse and site of old county correctional facility [View Gallery]
- Drainage & Erosion Project (installed new catch basins, storm drains, infiltration ponds, sheet-pile and concrete segmental walls, reconstructed embankments and restored access road to Howard Island) [View Gallery]
- Constructed 360,000-gallon water storage tank and distribution system along with automated isolation valve and SCADA system to monitor all [View Gallery]
- Rerouted and reconstructed water tank access road [View Gallery]
- Eliminated generator, transferred load to adjacent generator and created new switch gear room with new automatic transfer switch to eliminate safety deficiency identified by NH Dept of Safety [View Gallery]
- Completed complex-wide energy audit
Courthouse
- Replaced carpet throughout 80% of the building
- Replaced DDC system that controls & monitors building HVAC equipment
- Revamped old Registry of Deeds vault & office space, relocated generator switch gear & created new dispatch center and radio room with dedicated AC systems [View Gallery]
- Gutted old Corrections & Probation offices and conference room creating an enlarged County Attorney office with glass partition & service counter [View Gallery]
- Refurbished old UNH Extension office for Corrections & Probation
- Refurbished Sheriffs Dept and created several new offices [View Gallery]
- Removed old ballasted roof and replaced with EPDM rubber membrane roof
- Connected boilers, pumps and other essential equipment to emergency generator
- Replaced outside transformer feeding building
- Upgraded majority of lighting to high efficient T8, CFL and LED technology
- Replaced carport furnace
- Fabricated & installed safety panels in stairway and balcony railings, extending height and closed in large openings to eliminate fall hazard
- Oversaw design and construction of Superior and Circuit Court service areas and glass partitions
- Oversaw design and construction of automatic doors into courtrooms to better meet ADA requirements
- Constructed ADA bathroom on main floor
Drug Court Building
- Install generator with automatic transfer switch
- Replaced furnace and installed new flue from basement to roof
New Facilities – Helped Design And Oversee Construction Of The Following Facilities:
- Maintenance/Farm Building (7,000 sqft) [View Gallery]
- Correctional facility (100,000 sqft) [View Gallery]
- District Biomass Heating Plant (3,000 sqft) [View Gallery]
Administrative Building
- Rehabbed interior and converted to office space
- Demolished and reconstructed new steps and railings at most entrances
- Rebuilt porch off of the Registry of Deeds computer room
- Added new generator circuits throughout to power all offices
- Created two new server rooms with dedicated AC
- Replaced 1,200 slate roof tiles & installed snow rails over all exterior entrances
- Installed boiler controls to reduce oil consumption
- Performed major restoration of exterior by repointing, cleaning and sealing
Nursing Home
- Rehabbed 69 Building and constructed 03 addition
- Installed in-ground grease trap
- Installed dedicated AC system in server/telephone room
- Installed AC systems that provide cooling to laundry, kitchen and dining room areas
- Added sprinkler coverage to outside overhangs
- Installed numerous fire dampers, fusible links, access panels and hatches to correct numerous deficiencies
- Installed new magnetic lock keypads throughout
- Installed occupancy sensor lighting controls throughout
- Installed ozone injection system in laundry to reduce energy consumption
- Install Melink system in kitchen hood to reduce energy consumption
- Installed boiler controls to reduce oil consumption
- Refurbished beauty parlor
Farm
- Gutted old wiring in dairy and pig barns and completely rewired [View Gallery]
- Installed fire alarm systems in dairy and pig barns
- Replaced roofs on barns, generator sheds and corn crib and installed standing seam roofs
- Constructed new silage bunker, paved bunker aprons, installed catch basins and infiltration pond to correct drainage problem [View Gallery]
- Installed new electrical service to heifer barn
- Gutted old water line system in main barn and installed new one
- Demolished old cupolas on dairy barn and constructed new ones [View Gallery]
- Closed in and finished off lean-too on south end of dairy barn [View Gallery]
- Constructed new lean-too on south side of pig barn [View Gallery]
- Replaced compromised 100-gallon water heater with on-demand hot water heaters [View Gallery]
Demolition
- Demolished old maintenance/farm building and blacksmith shop following fire [View Gallery]
- Demolished old correctional facility [View Gallery]
